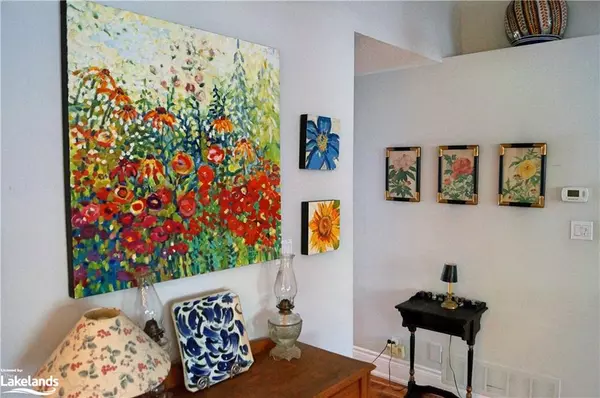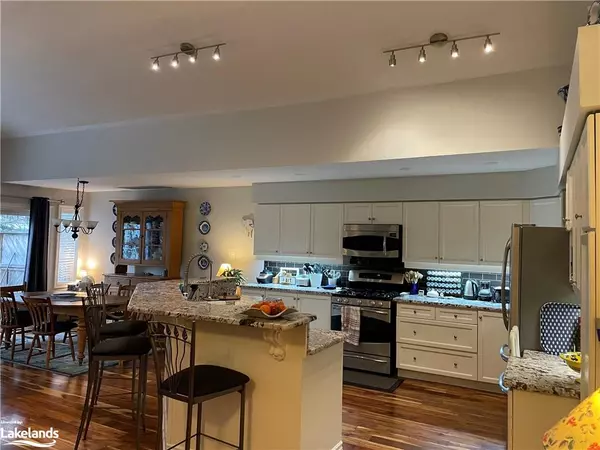
111 Ellen Lane Collingwood, ON L9Y 4W4
4 Beds
3 Baths
1,400 SqFt
UPDATED:
11/14/2024 04:14 PM
Key Details
Property Type Townhouse
Sub Type Row/Townhouse
Listing Status Active
Purchase Type For Rent
Square Footage 1,400 sqft
MLS Listing ID 40675527
Style Bungalow Raised
Bedrooms 4
Full Baths 3
HOA Y/N Yes
Abv Grd Liv Area 2,500
Originating Board The Lakelands
Property Description
AND PETS CONSIDERED***
This spacious 4 bedroom and 3 bath townhouse offers a double car garage plus 2 additional parking
spaces. Open concept living, dining, and kitchen features a gas fireplace, vaulted ceiling, and
hardwood throughout the main level. The primary bedroom offers a king bed plus a 4 piece ensuite
bath. A second main floor bedroom is outfitted with a queen bed. Two additional bedrooms on the
lower level offer a queen bed and 2 twin beds. The lower level features a family room, office space,
and laundry.
Minutes to downtown Collingwood and local ski areas. Possession is December 27, 2024-March 31, 2025. FLOOR PLANS AVAILABLE
Location
Province ON
County Simcoe County
Area Collingwood
Zoning RM
Direction West on HWY 26 to Cranberry Trail W to Ellen Lane
Rooms
Other Rooms None
Basement Full, Partially Finished, Sump Pump
Kitchen 1
Interior
Interior Features High Speed Internet, Auto Garage Door Remote(s)
Heating Forced Air, Natural Gas
Cooling Central Air
Fireplaces Number 1
Fireplaces Type Gas
Fireplace Yes
Window Features Window Coverings
Appliance Built-in Microwave, Dishwasher, Dryer, Refrigerator, Satellite Dish, Stove, Washer
Laundry Lower Level
Exterior
Parking Features Attached Garage
Garage Spaces 2.0
Utilities Available Cable Available, Cell Service, Electricity Connected, Garbage/Sanitary Collection, Natural Gas Connected, Recycling Pickup
View Y/N true
View Garden
Roof Type Asphalt Shing
Porch Enclosed, Deck
Garage Yes
Building
Lot Description Urban, Ample Parking, Near Golf Course, Hospital, Landscaped, School Bus Route, Shopping Nearby, Skiing, Trails
Faces West on HWY 26 to Cranberry Trail W to Ellen Lane
Foundation Poured Concrete
Sewer Sewer (Municipal)
Water Municipal-Metered
Architectural Style Bungalow Raised
Structure Type Vinyl Siding
New Construction No
Schools
Elementary Schools Admiral
High Schools Cci
Others
Senior Community No
Tax ID 592200006
Ownership Condominium






